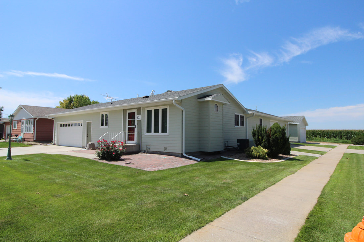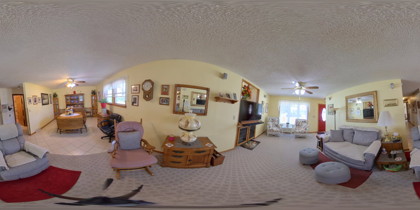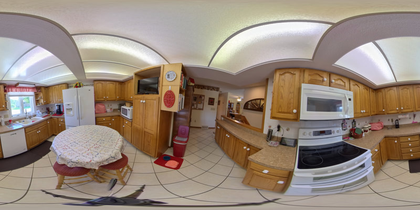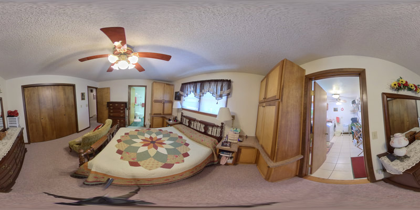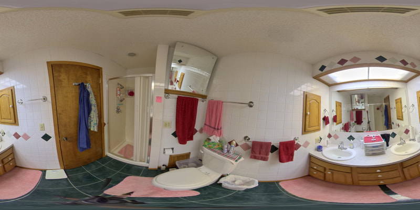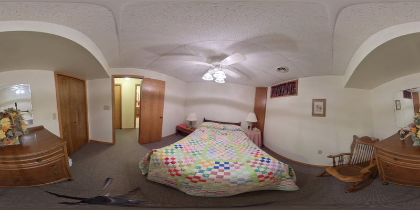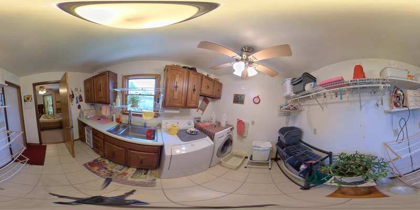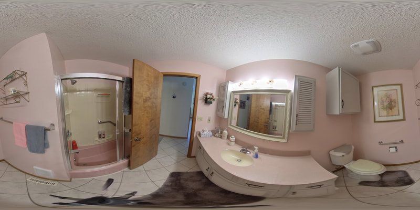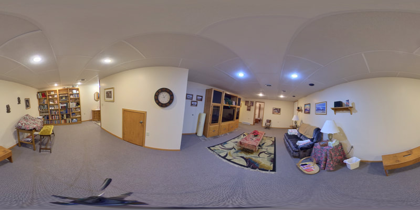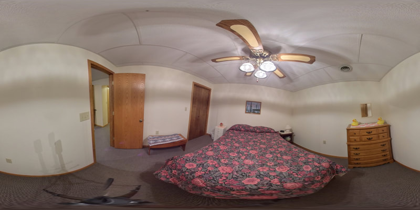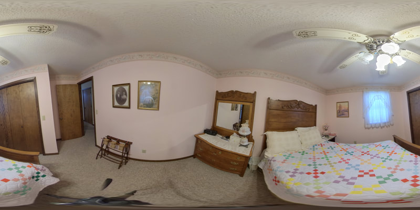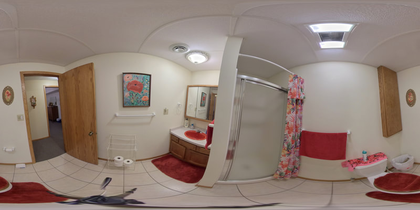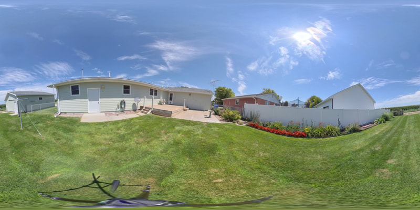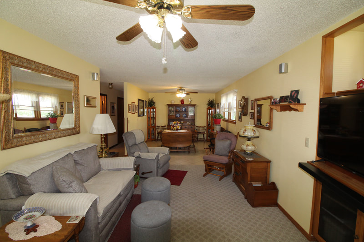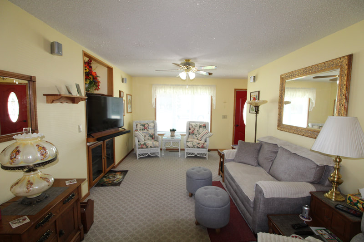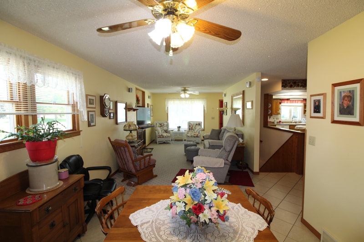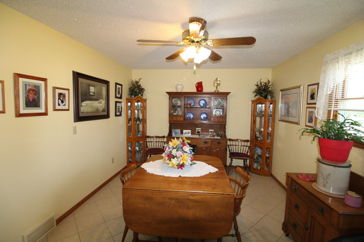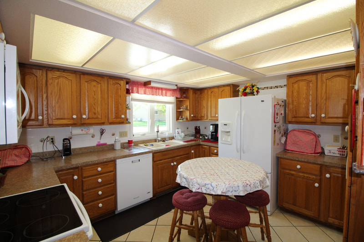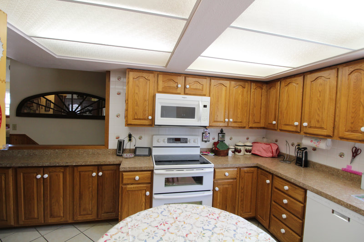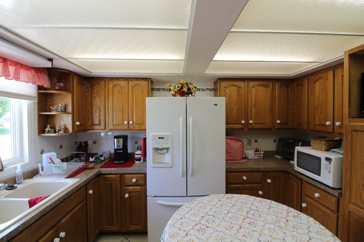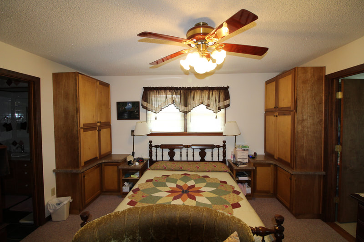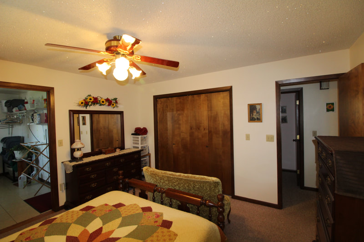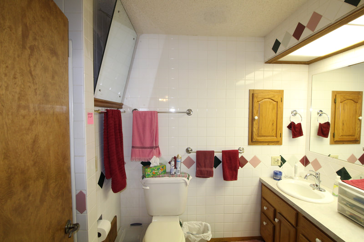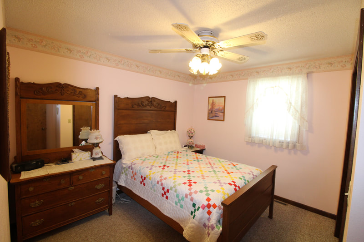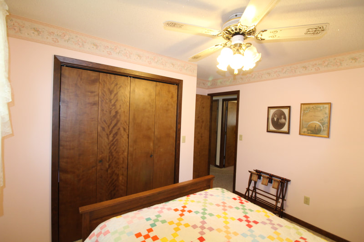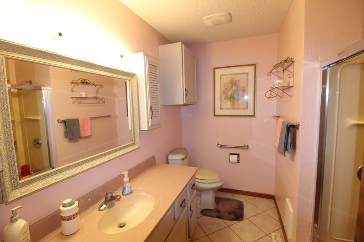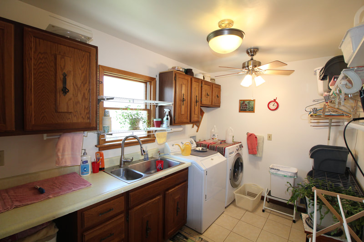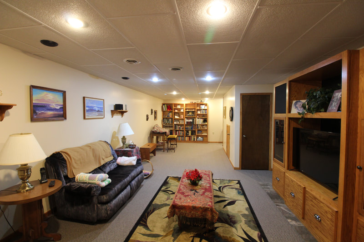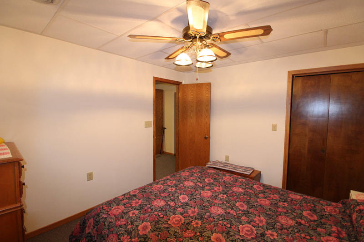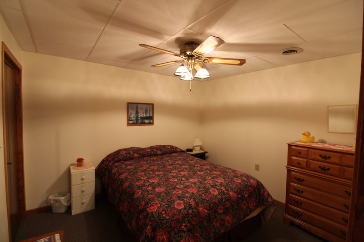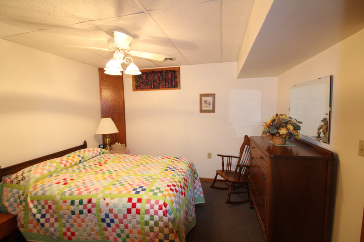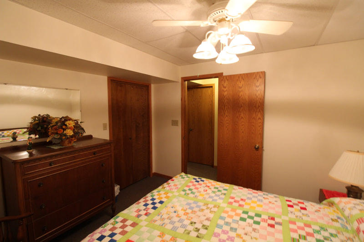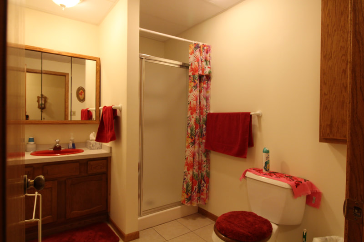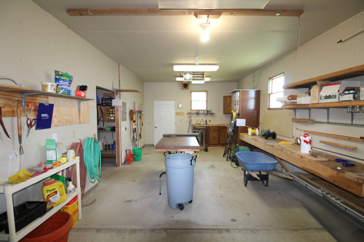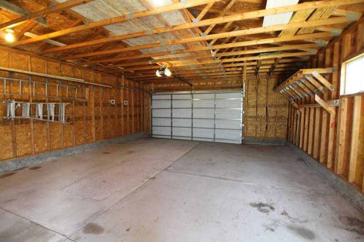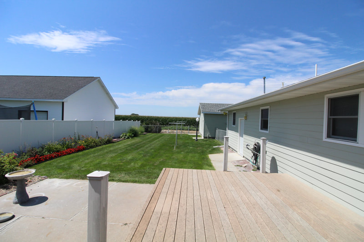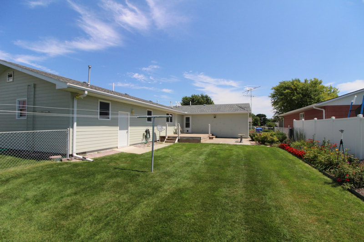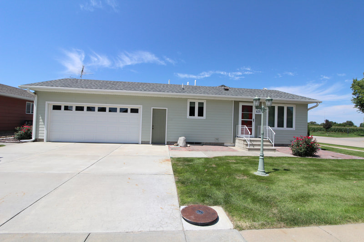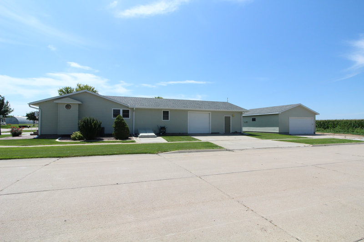821 Brown St.
|
$324,900
4 bed, 3 bath, 2,568 sq ft |
Introducing a stunning 4-bedroom, 3-bathroom home nestled on a spacious corner lot at the edge of town. With captivating views of the serene countryside, this residence offers a unique blend of modern comfort and country charm.
Step inside to discover 2,568 square feet of meticulously well cared for living space, offering ample room for your family's needs. The heart of the home boasts a masterfully designed kitchen that effortlessly combines functionality and style.
The spacious living areas are perfect for both relaxation and entertainment. Imagine cozy evenings spent in the inviting living room, or hosting gatherings in the elegant dining area on enjoy your evenings on your deck overlooking the fenced backyard. The deck provides an ideal space for outdoor enjoyment, whether it's sipping your morning coffee or hosting a summer barbecue.
This property is a car enthusiast's dream, featuring garage space for up to 5 vehicles. The heated workshop is a haven for DIY projects or hobbies, providing a comfortable space to unleash your creativity.
Maintaining the lush landscape is effortless with the added convenience of underground sprinklers, ensuring your outdoor space remains vibrant and green throughout the seasons.
The master bedroom is a true retreat, complete with an ensuite bathroom for your comfort and privacy. Additionally, the main floor laundry off the master bedroom adds a touch of convenience to your daily routine.
Experience the best of both worlds – the tranquility of countryside living combined with the convenience of being on the edge of town. This property offers a remarkable opportunity to embrace a lifestyle that harmonizes modern living with the beauty of nature. Don't miss your chance to own this exceptional piece of Holdrege real estate. Contact us today to schedule your private tour.
Step inside to discover 2,568 square feet of meticulously well cared for living space, offering ample room for your family's needs. The heart of the home boasts a masterfully designed kitchen that effortlessly combines functionality and style.
The spacious living areas are perfect for both relaxation and entertainment. Imagine cozy evenings spent in the inviting living room, or hosting gatherings in the elegant dining area on enjoy your evenings on your deck overlooking the fenced backyard. The deck provides an ideal space for outdoor enjoyment, whether it's sipping your morning coffee or hosting a summer barbecue.
This property is a car enthusiast's dream, featuring garage space for up to 5 vehicles. The heated workshop is a haven for DIY projects or hobbies, providing a comfortable space to unleash your creativity.
Maintaining the lush landscape is effortless with the added convenience of underground sprinklers, ensuring your outdoor space remains vibrant and green throughout the seasons.
The master bedroom is a true retreat, complete with an ensuite bathroom for your comfort and privacy. Additionally, the main floor laundry off the master bedroom adds a touch of convenience to your daily routine.
Experience the best of both worlds – the tranquility of countryside living combined with the convenience of being on the edge of town. This property offers a remarkable opportunity to embrace a lifestyle that harmonizes modern living with the beauty of nature. Don't miss your chance to own this exceptional piece of Holdrege real estate. Contact us today to schedule your private tour.
|
Listing Details
Total Sq Ft -- 2,568 Main Level Sq Ft. -- 1,336 Basement Level Sq Ft. -- 1,232 Living Room/Dining Room -- 10'11 x 31'1 Kitchen -- 12'5 x 12'1 Family Room-- 30'4 x 13'9 Master Bedroom -- 12'6 x 13'4 Bedroom-- 11'10 x 11'8 Bedroom-- 10'3 x 11'1 Bedroom-- 10'4 x 11'1 Laundry-- 11'8 x 7'6 Garage-- 3 seperate garages with space for 5 vehicles + a heated shop Lot Size -- 10,787 sq ft. Taxes -- $3,555.64 Year Built -- 1980 *Taxes are based on assessed value at time of listing. |
Construction --Frame
Possession -- Closing Type of Heat -- Gas Forced Air Air Conditioning -- Central Fire Place -- None Type of Roof --Asphalt Water Heater Size -- Instant Tankless Water Softener -- Yes Refrigerator -- Yes Stove/ Range -- Yes Dishwasher -- Yes Microwave --Yes Garbage Disposal -- Yes Paved Street --Yes City Well --Yes Average Electric/Water/Sewer-- $155 Average Gas-- $60 |
