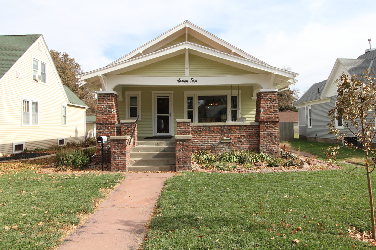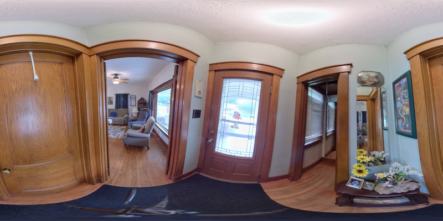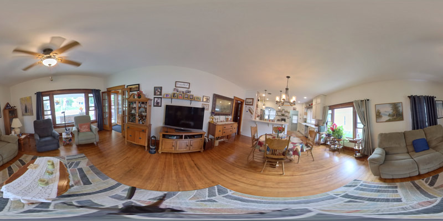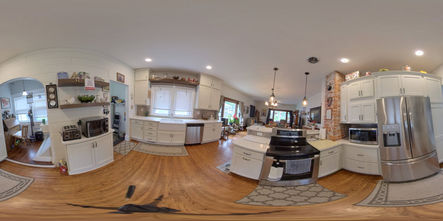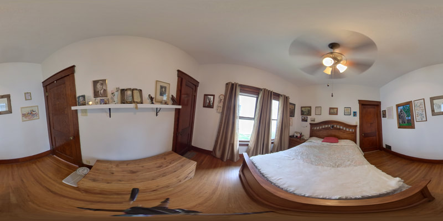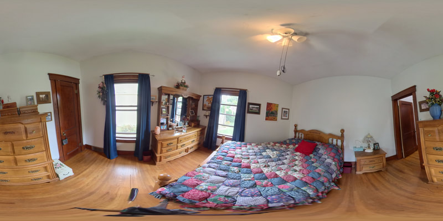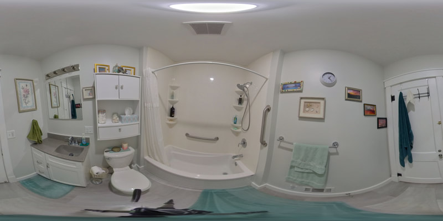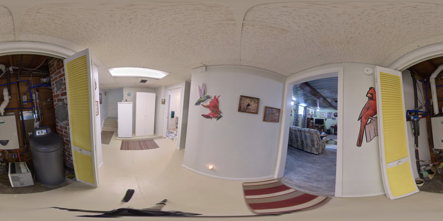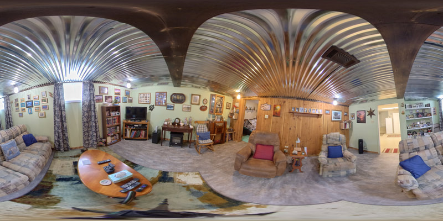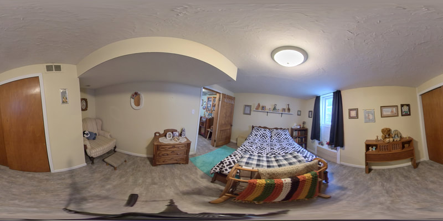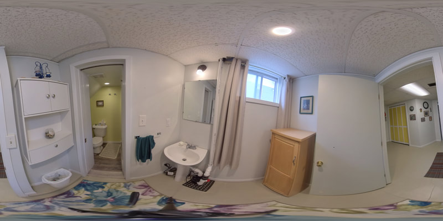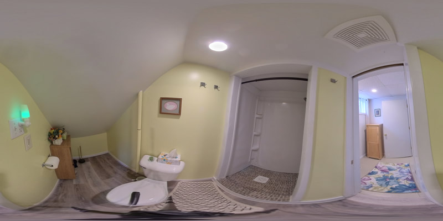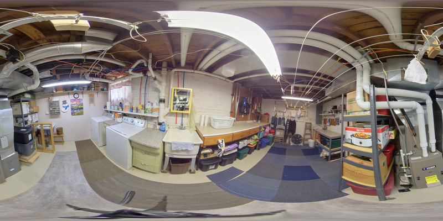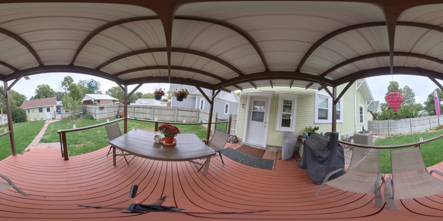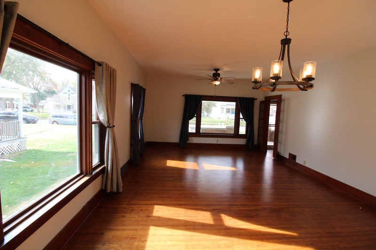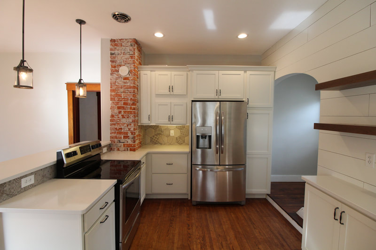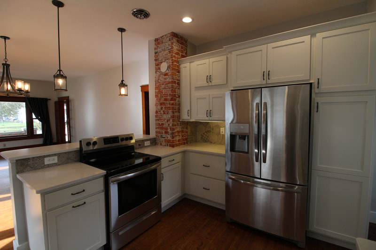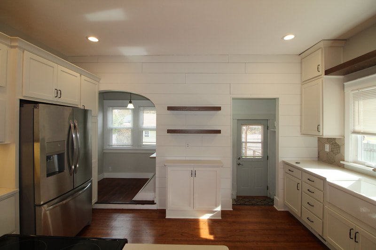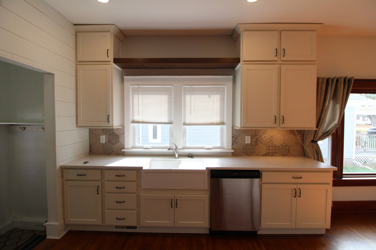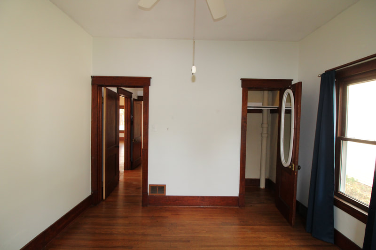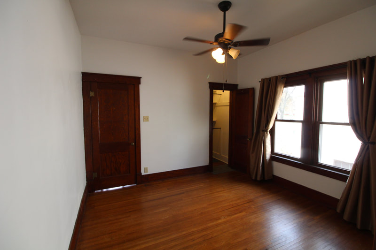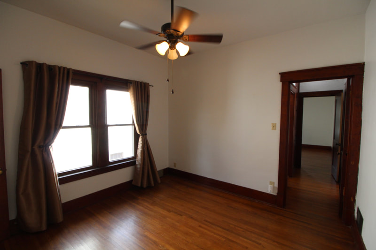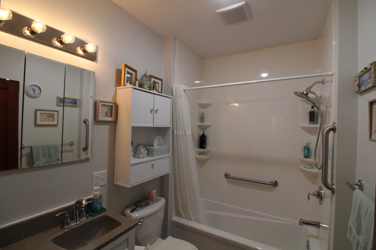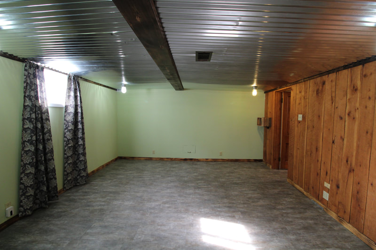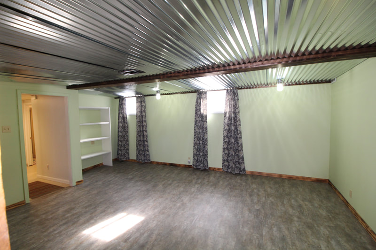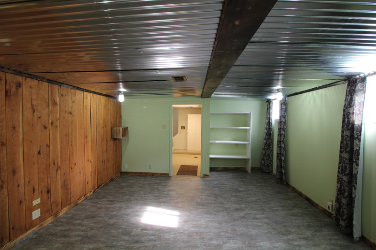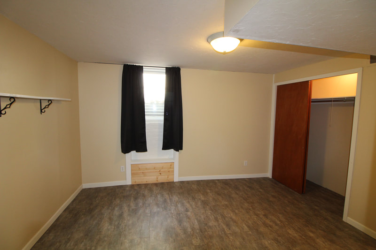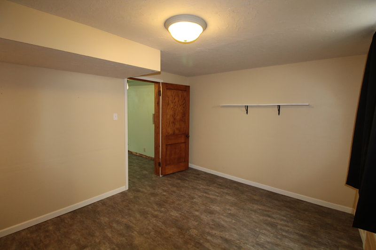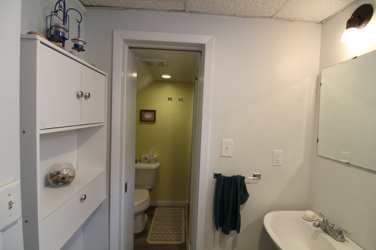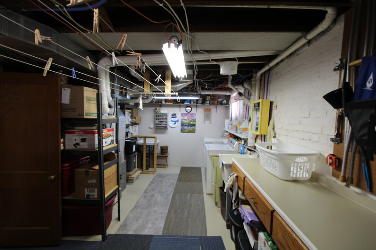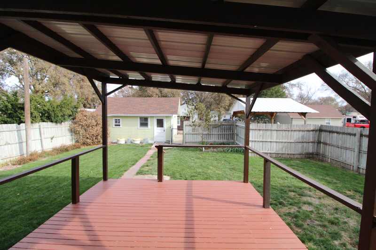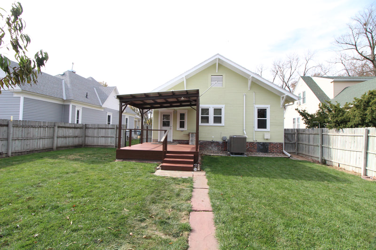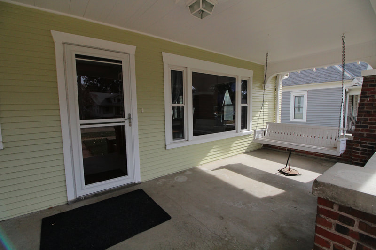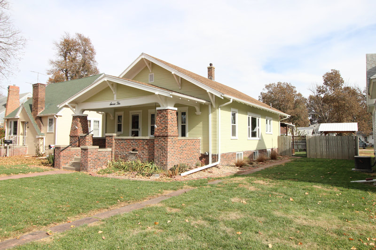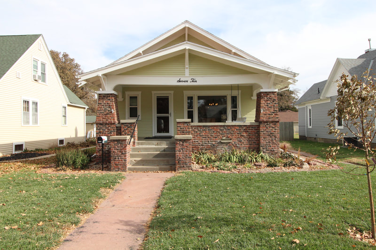710 Garfield St.
|
$225,000
3 bed, 2 bath, 2,128 sq ft |
Welcome to 710 Garfield, where modern comfort meets classic charm. This delightful 3-bedroom, 2-bathroom home boasts a range of fantastic features that make it an ideal choice for your next chapter.
As you step inside, you'll be greeted by the warm ambiance of wood flooring that flows seamlessly throughout the main level. The open and updated kitchen is a true highlight, offering both functionality and style. Whether you're a culinary enthusiast or simply enjoy gathering with loved ones, this kitchen is sure to impress.
The main floor includes two inviting bedrooms and a remodeled bathroom. Downstairs, you'll discover a spacious family room, perfect for movie nights or game days, along with an additional bedroom featuring an egress window for safety and natural light. A second bathroom in the basement adds to the practicality of this lovely home.
Outdoor living is a joy here with a deck and a privacy fence that create an oasis for relaxation and entertaining. The oversized one-car detached garage and carport offer ample space for your vehicles and storage needs.
Notable upgrades and features include new shingles installed in 2022, additional 1' of insulation added to the attic, all plumbing upgraded to pex, a tankless water heater for efficiency, updated windows for energy savings, and a fresh exterior paint job completed in June. The new HVAC system with a heat pump ensures year-round comfort, while a radon mitigation system and a new water softener with a whole house filter add peace of mind.
This home is more than just a house; it's a place where memories are made. Don't miss the opportunity to make it your own. Schedule a showing today and experience the charm of 710 Garfield for yourself.
As you step inside, you'll be greeted by the warm ambiance of wood flooring that flows seamlessly throughout the main level. The open and updated kitchen is a true highlight, offering both functionality and style. Whether you're a culinary enthusiast or simply enjoy gathering with loved ones, this kitchen is sure to impress.
The main floor includes two inviting bedrooms and a remodeled bathroom. Downstairs, you'll discover a spacious family room, perfect for movie nights or game days, along with an additional bedroom featuring an egress window for safety and natural light. A second bathroom in the basement adds to the practicality of this lovely home.
Outdoor living is a joy here with a deck and a privacy fence that create an oasis for relaxation and entertaining. The oversized one-car detached garage and carport offer ample space for your vehicles and storage needs.
Notable upgrades and features include new shingles installed in 2022, additional 1' of insulation added to the attic, all plumbing upgraded to pex, a tankless water heater for efficiency, updated windows for energy savings, and a fresh exterior paint job completed in June. The new HVAC system with a heat pump ensures year-round comfort, while a radon mitigation system and a new water softener with a whole house filter add peace of mind.
This home is more than just a house; it's a place where memories are made. Don't miss the opportunity to make it your own. Schedule a showing today and experience the charm of 710 Garfield for yourself.
|
Listing Details
Total Sq Ft -- 2,128 Main Level Sq Ft. -- 1,064 Basement Level Sq Ft. -- 1,064 Living Room -- 15'6 x 23' Kitchen -- 10' x 15' Family Room-- 14' x 17' Master Bedroom -- 11' x 11' Bedroom-- 11' x 11' Bedroom-- 11' x 15' Laundry-- Lower level Garage-- Oversized 1 car detached + carport Lot Size -- 50' x 140' Taxes -- $1,946.44 Year Built -- 1925 *Taxes are based on assessed value at time of listing. |
Construction --Frame
Possession -- Closing Type of Heat -- Heat Pump (new in 2023) Air Conditioning -- Central Fire Place -- None Type of Roof --Asphalt (new in 2022) Water Heater Size -- Tankless Water Softener -- Yes Refrigerator -- Yes Stove/ Range -- Yes Dishwasher -- Yes Microwave --No Garbage Disposal -- Yes Paved Street --Yes City Well --Yes Average Electric/Water/Sewer-- $165 Average Gas-- $ |
