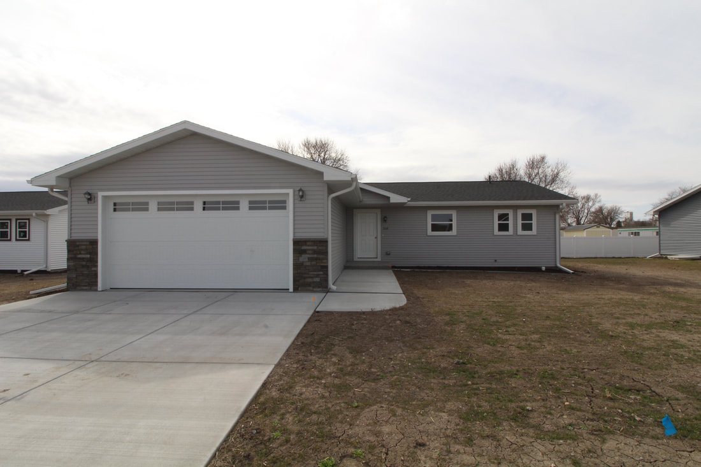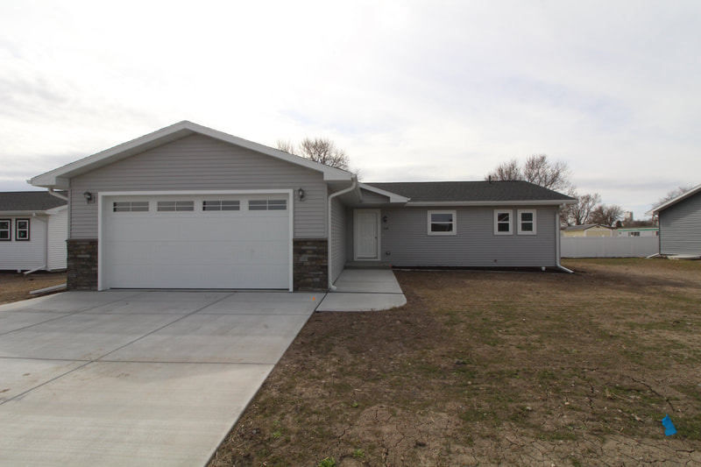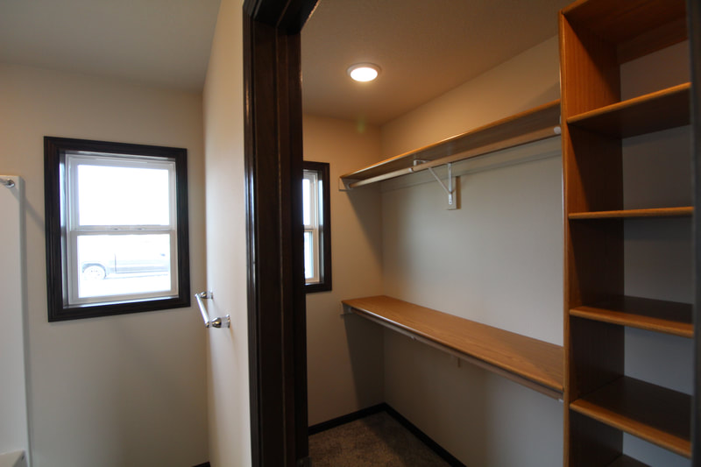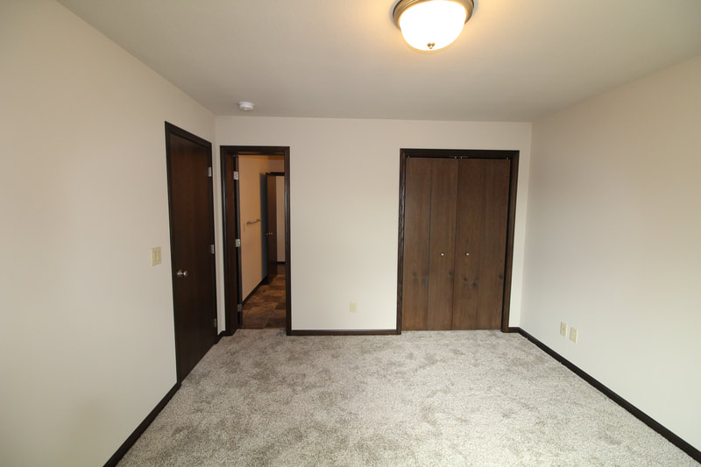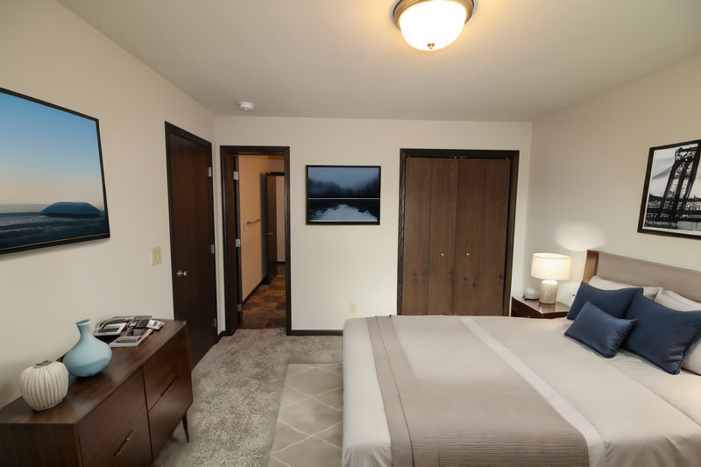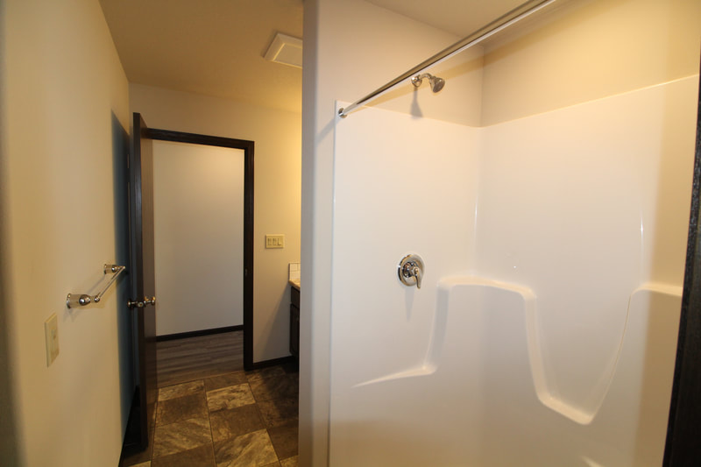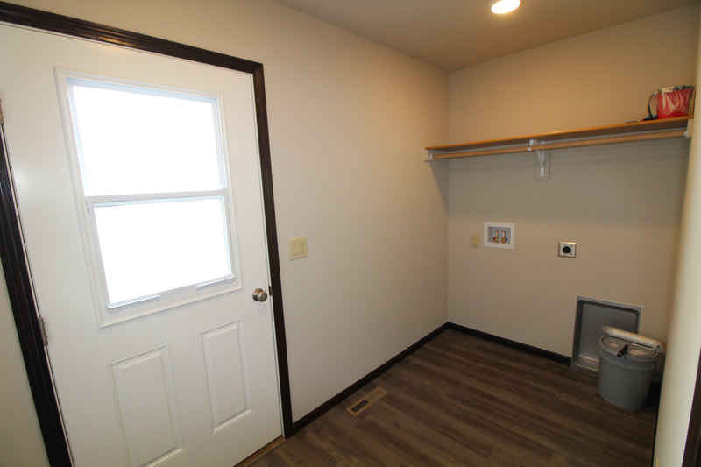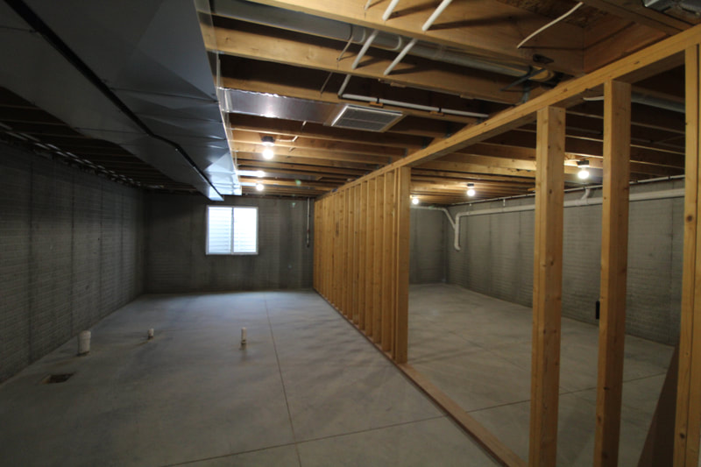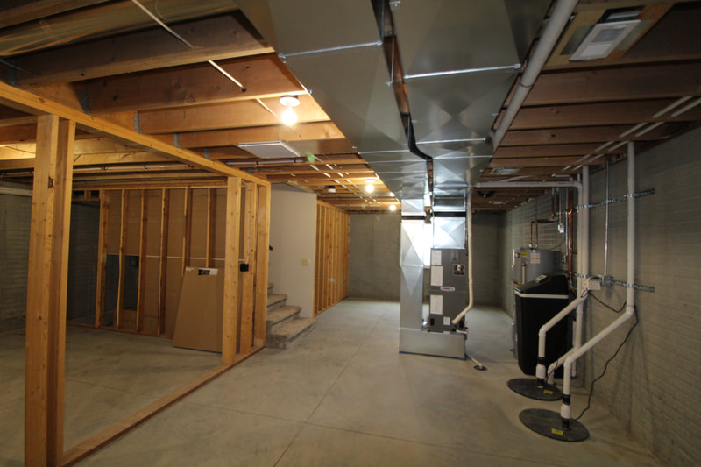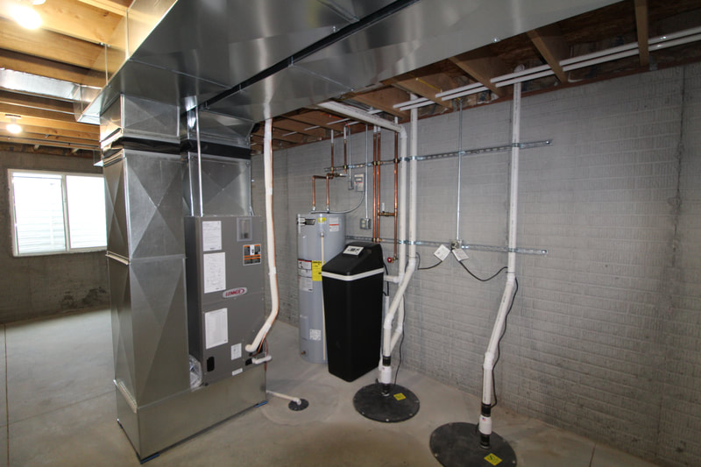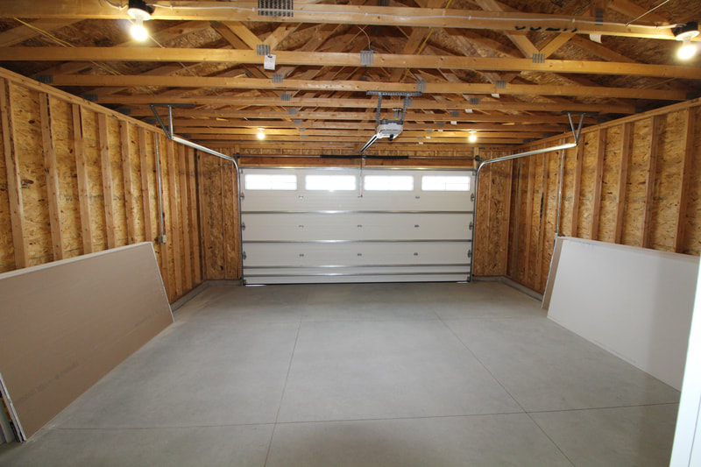1514 10th Ave.
|
$279,750
2 bed, 2 bath, 2,352 sq ft |
This stunning new construction offers modern elegance and thoughtful design, making it the perfect place to call home.This charming residence features 2 bedrooms and 2 bathrooms, with a spacious master suite that includes a master bathroom and a convenient walk-in closet. The allure of this home extends beyond the bedrooms, as the custom kitchen cabinetry and luxury vinyl plank flooring.
Say goodbye to the hassle of parking with the two-car attached garage, providing convenience and security for your vehicles. The underground sprinklers not only keep your lawn lush and vibrant but also add to the overall curb appeal of this exquisite property.
The unfinished basement, complete with egress windows, offers endless possibilities for customization to suit your unique needs and preferences. Whether you envision a home office, entertainment space, or additional bedrooms, this blank canvas allows you to bring your creative ideas to life.
Embrace the benefits of an all-electric home, combining efficiency with environmental consciousness. And here's the exciting part – with closing costs covered up to $9,400, you can step into your dream home with an out-of-pocket expense of less than $11,000. Seize this incredible opportunity to make 1514 10th Ave your forever home.
Don't miss out on this chance to own a beautiful, brand-new home in Holdrege. Contact us today to schedule a viewing and make your homeownership dreams a reality!
Say goodbye to the hassle of parking with the two-car attached garage, providing convenience and security for your vehicles. The underground sprinklers not only keep your lawn lush and vibrant but also add to the overall curb appeal of this exquisite property.
The unfinished basement, complete with egress windows, offers endless possibilities for customization to suit your unique needs and preferences. Whether you envision a home office, entertainment space, or additional bedrooms, this blank canvas allows you to bring your creative ideas to life.
Embrace the benefits of an all-electric home, combining efficiency with environmental consciousness. And here's the exciting part – with closing costs covered up to $9,400, you can step into your dream home with an out-of-pocket expense of less than $11,000. Seize this incredible opportunity to make 1514 10th Ave your forever home.
Don't miss out on this chance to own a beautiful, brand-new home in Holdrege. Contact us today to schedule a viewing and make your homeownership dreams a reality!
|
Listing Details
Total Sq Ft -- 2,352 Main Level Sq Ft. -- 1,176 Basement Level Sq Ft. -- 1,176 Living Room -- 18' x 13'2 Kitchen -- 13'2 x 18'9 Primary Bedroom -- 13'2 x 11'4 Bedroom-- 11'2 x 13'2 Laundry-- 10'7 x 5'2 Garage-- 2 car attached Lot Size -- 7,192 sq ft Taxes -- $159.02 Year Built -- 2023 *Taxes are based on assessed value at time of listing. |
Construction --Frame
Possession -- Closing Type of Heat -- Electric Forced Air Air Conditioning -- Central Fire Place -- None Type of Roof --Asphalt Water Heater Size -- 50 Gallon Electric Water Softener -- Yes Refrigerator -- No Stove/ Range -- Yes Dishwasher -- Yes Microwave --Yes Garbage Disposal -- Yes Paved Street --Yes City Well --Yes |
Click on the picture to see a 360 view.
Click on the picture to enlarge photo.
The photos displayed on our website may have been virtually staged for illustrative purposes. Please note that the depicted furnishings and decor may not reflect the current state of the property.
