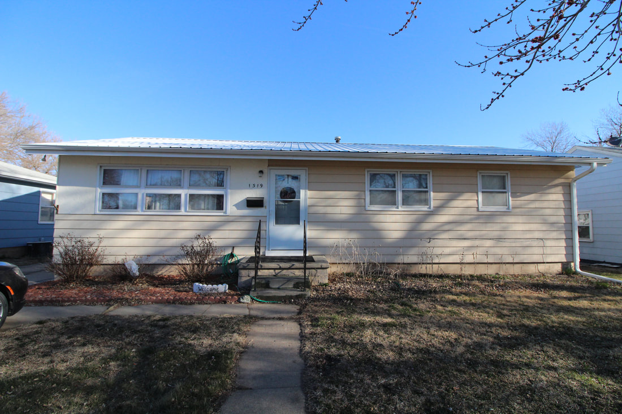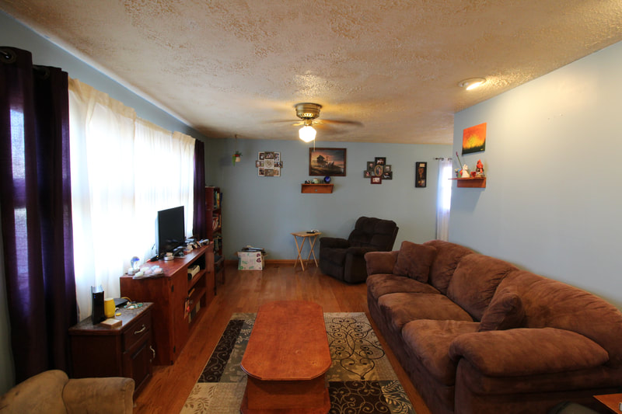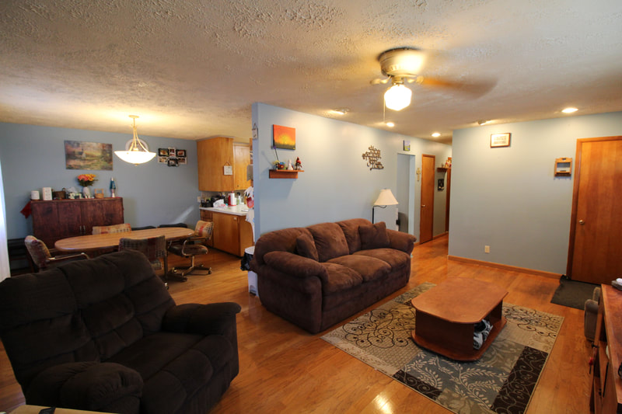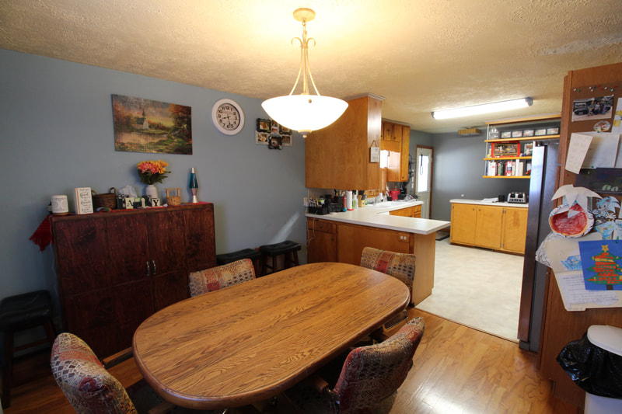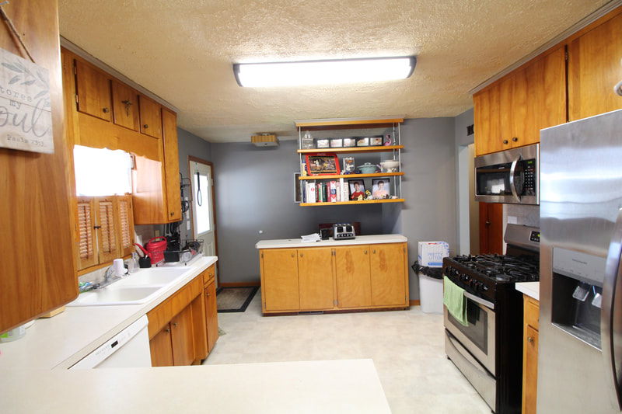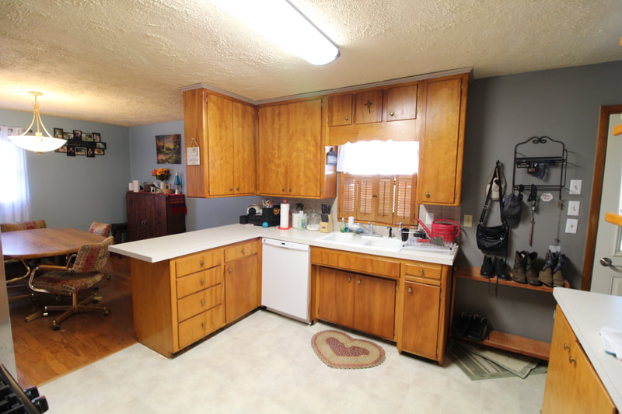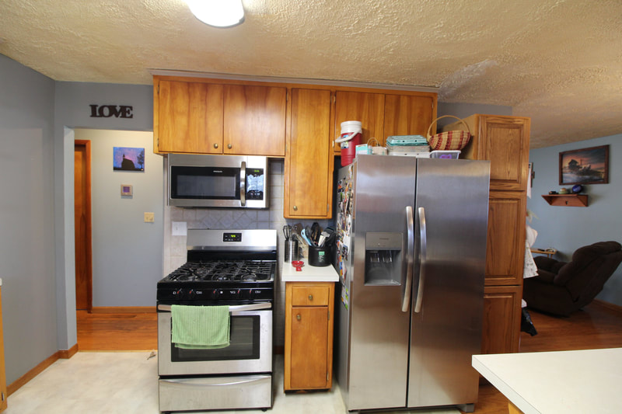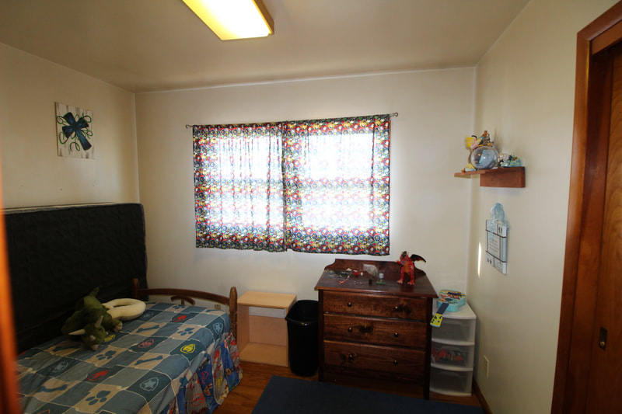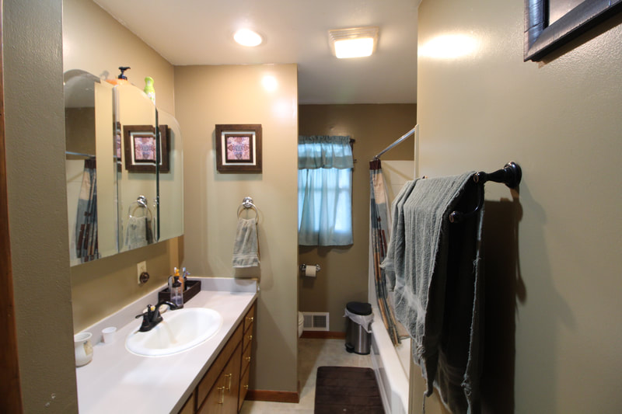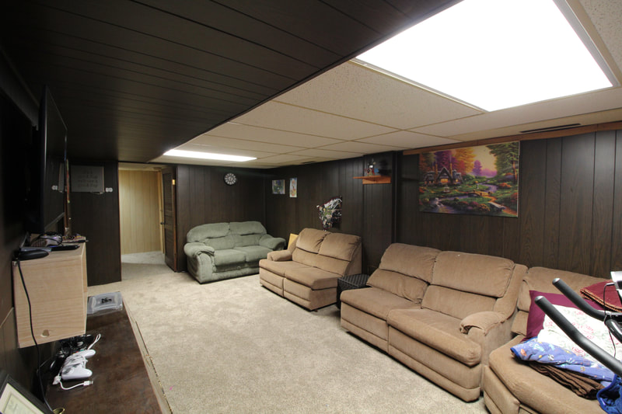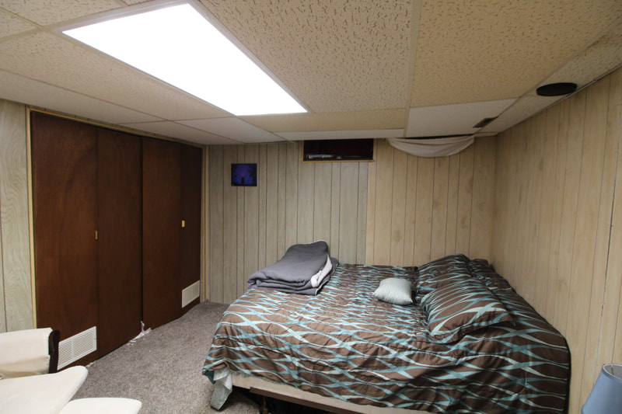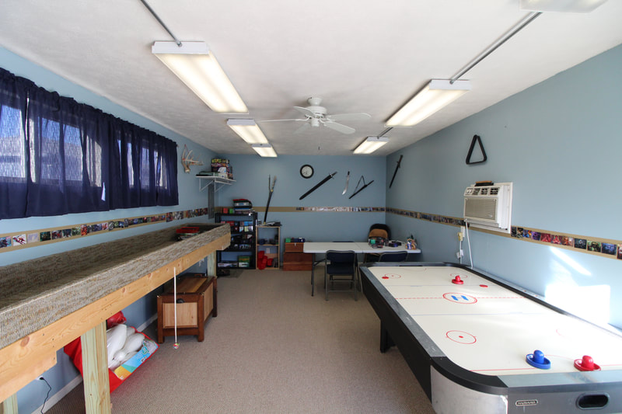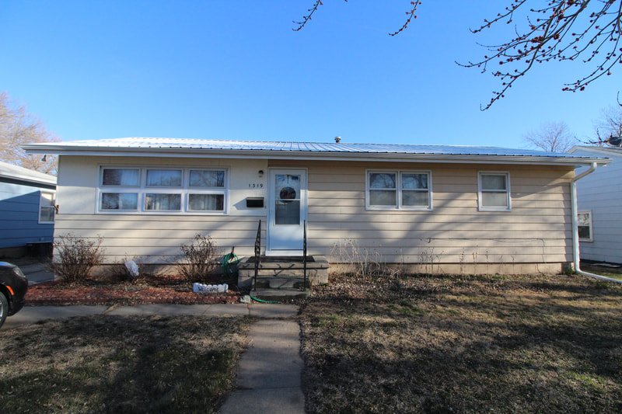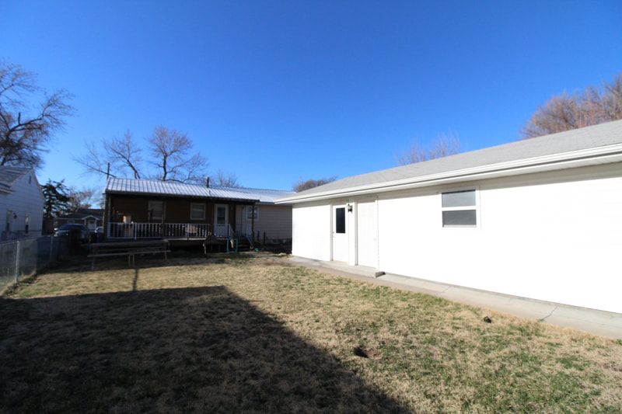1319 7th Ave
|
$140,000
4 bed, 1.5 bath, 2,112 sq ft |
🏡 Cozy Home with Potential at 1319 7th Ave! 🏡
This home offers comfortable living with room to grow. Take a closer look at what it has to offer:
✨ Convenient Layout: Step inside to find a practical layout with two bedrooms located on the main level. Two additional non-conforming bedrooms in the basement provide flexibility for guests or home office space. The living room offers beautiful wood flooring and leads into the dining room. The kitchen opens to the dining room and the appliances will stay, adding convenience to your move.
🛁 Functional Bathrooms: With 1.5 bathrooms spread throughout the home, there's ample convenience for daily routines.
🌳 Outdoor Space: Outside, you'll find a large covered patio perfect for outdoor enjoyment. The oversized two-car detached garage offers storage space. You can turn the large heated/cooled bonus room off the garage into a craft room, man cave, game room, workshop, the possibilities are endless.
Don't miss out on the opportunity to make this cozy home your own!
This home offers comfortable living with room to grow. Take a closer look at what it has to offer:
✨ Convenient Layout: Step inside to find a practical layout with two bedrooms located on the main level. Two additional non-conforming bedrooms in the basement provide flexibility for guests or home office space. The living room offers beautiful wood flooring and leads into the dining room. The kitchen opens to the dining room and the appliances will stay, adding convenience to your move.
🛁 Functional Bathrooms: With 1.5 bathrooms spread throughout the home, there's ample convenience for daily routines.
🌳 Outdoor Space: Outside, you'll find a large covered patio perfect for outdoor enjoyment. The oversized two-car detached garage offers storage space. You can turn the large heated/cooled bonus room off the garage into a craft room, man cave, game room, workshop, the possibilities are endless.
Don't miss out on the opportunity to make this cozy home your own!
|
Listing Details
Total Sq Ft -- 2,112 Main Level Sq Ft. -- 1,056 Basement Level Sq Ft. -- 1,056 Living Room -- 19'8 x 11' Kitchen -- 11'5 x 13'4 Family Room-- 10'9 x 24' Master Bedroom -- 10'3 x 23'4 Bedroom-- 8'1 x 10'2 Bedroom-- 10'9 x 17'6 Bedroom-- 10'8 x 7' Laundry-- Basement Garage-- 2 car detached Shop/Bonus Room-- 12'x23' Lot Size -- 60' x 140' Taxes -- $2,171.92 Year Built -- 1958 *Taxes are based on assessed value at time of listing. |
Construction --Frame
Possession -- Closing Type of Heat -- Gas Forced Air Air Conditioning -- Central Fire Place -- None Type of Roof --Metal (house) - Asphalt (garage) Water Heater Size -- 50 Gallon Gas Water Softener -- Yes Refrigerator -- Yes Stove/ Range -- Yes Dishwasher -- Yes Microwave --Yes Garbage Disposal -- Yes Paved Street --Yes City Well --Yes Average Electric/Water/Sewer-- $210 Average Gas-- $105 |
