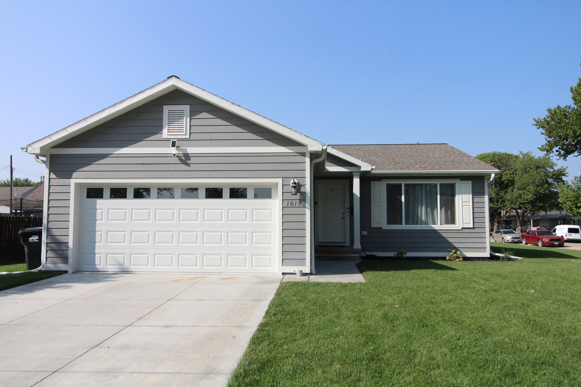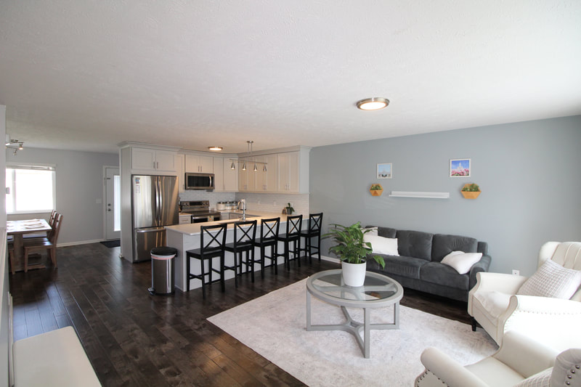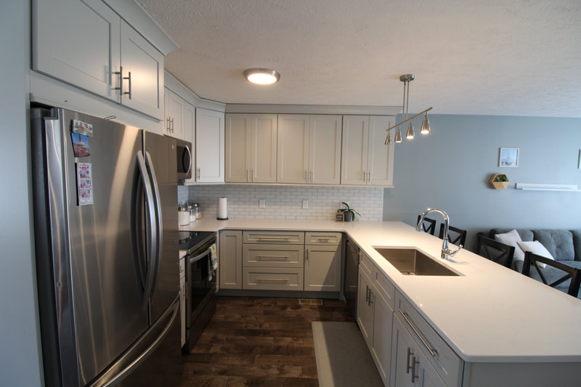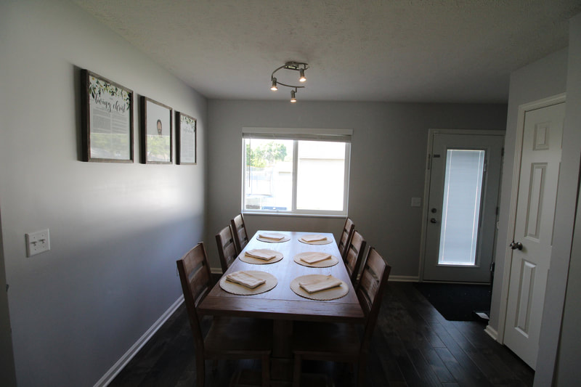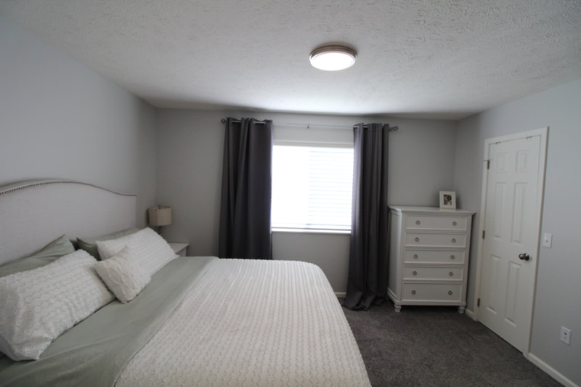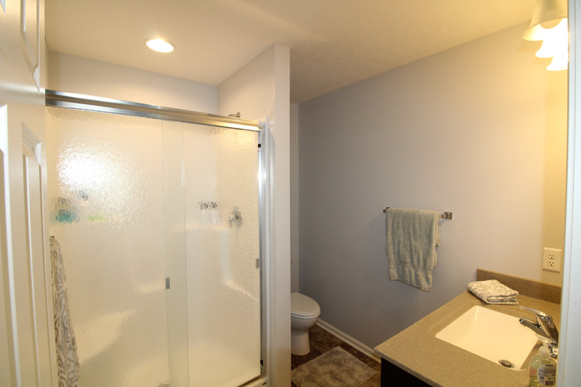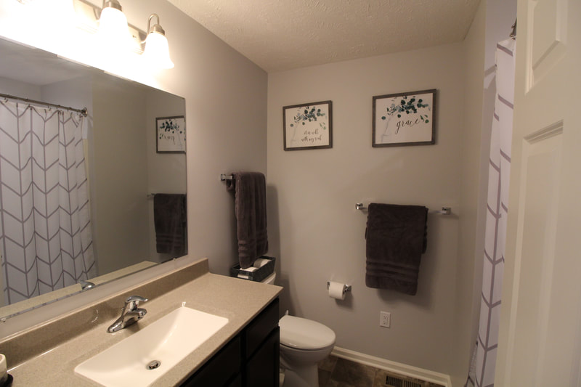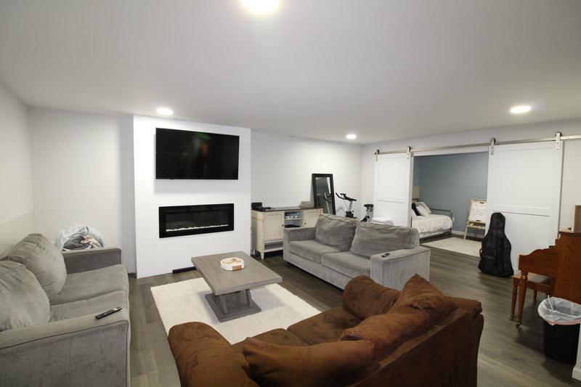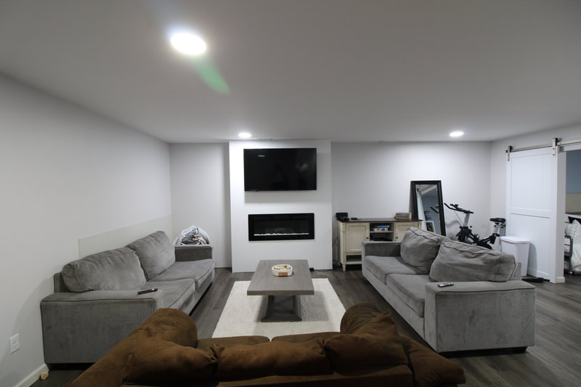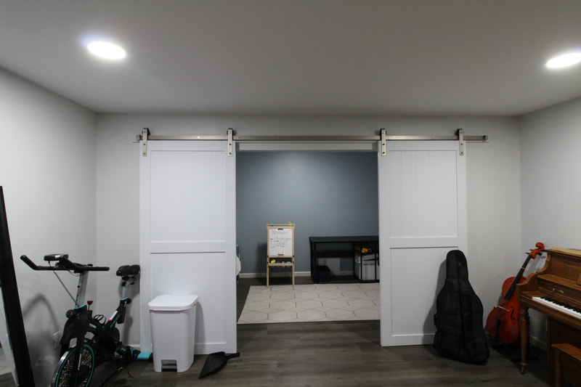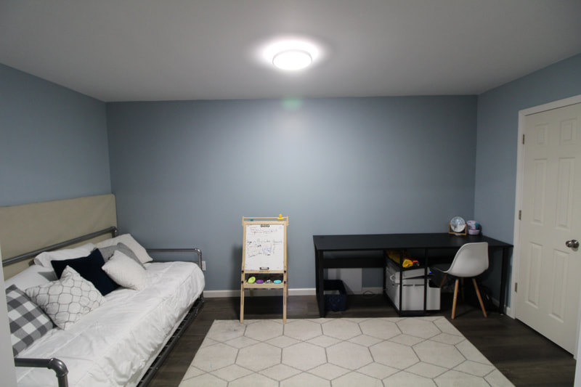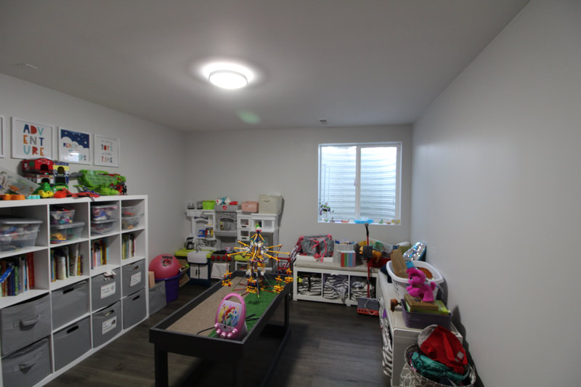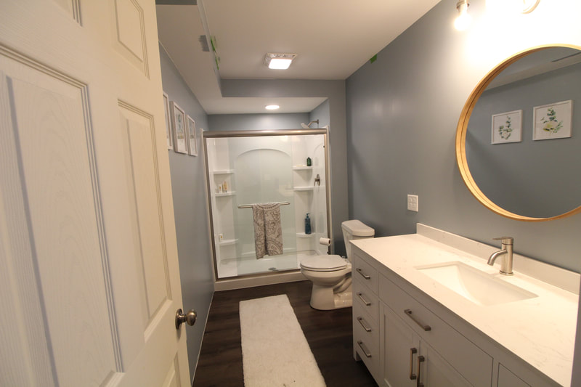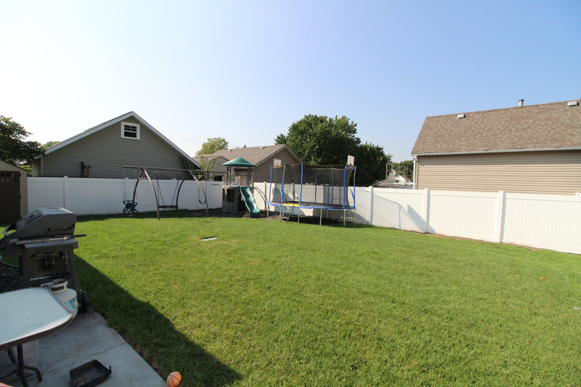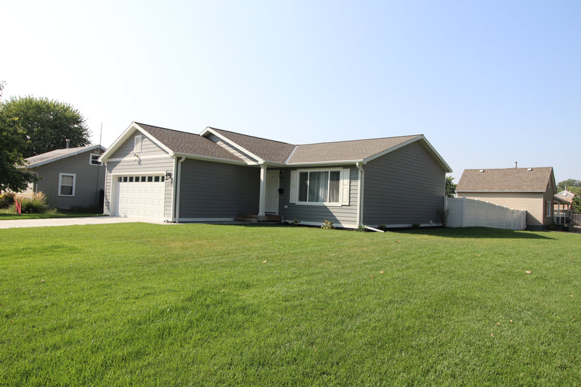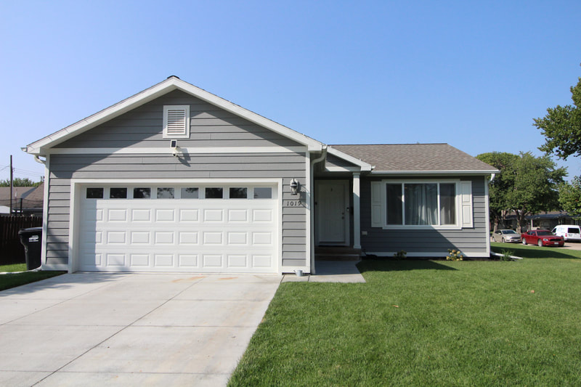1019 11th Ave
|
$295,000
4 bed, 3 bath, 2,550 sq ft |
Welcome to your dream home in Holdrege! This stunning 4 bedroom, 3 bath gem is a true masterpiece, offering comfort, style, and modern amenities that cater to every family's needs.
Nestled on a charming corner lot, this home boasts the perfect blend of contemporary design and classic appeal. Built just 3 years ago, the property exudes a fresh and youthful ambiance that complements its well-established surroundings.
The open concept layout seamlessly connects the living room to the spacious kitchen and dining room, creating an ideal space for entertaining. The kitchen features sleek appliances that stay with the home, allowing you to move in and start creating memorable meals right away.
Need a quiet space to work from home? Look no further than the thoughtfully designed office, offering both functionality and privacy.
The main floor also hosts a convenient laundry area, eliminating the hassle of lugging loads up and down stairs. A master bedroom with an ensuite bathroom ensures a personal sanctuary for relaxation, while three additional bedrooms provide ample space for family members or guests.
Step outside and be captivated by the well-maintained vinyl privacy fence that encloses your backyard oasis. Enjoy the beauty of underground sprinklers, effortlessly keeping your lawn lush and green. The patio off the dining room is perfect for alfresco dining, providing a seamless transition between indoor and outdoor living.
With its modern features, thoughtful layout, and prime location in Holdrege, this home offers the best of both style and functionality. Don't miss the opportunity to make this fantastic property yours and experience a lifestyle of comfort, convenience, and elegance. Contact us today for a showing!
Nestled on a charming corner lot, this home boasts the perfect blend of contemporary design and classic appeal. Built just 3 years ago, the property exudes a fresh and youthful ambiance that complements its well-established surroundings.
The open concept layout seamlessly connects the living room to the spacious kitchen and dining room, creating an ideal space for entertaining. The kitchen features sleek appliances that stay with the home, allowing you to move in and start creating memorable meals right away.
Need a quiet space to work from home? Look no further than the thoughtfully designed office, offering both functionality and privacy.
The main floor also hosts a convenient laundry area, eliminating the hassle of lugging loads up and down stairs. A master bedroom with an ensuite bathroom ensures a personal sanctuary for relaxation, while three additional bedrooms provide ample space for family members or guests.
Step outside and be captivated by the well-maintained vinyl privacy fence that encloses your backyard oasis. Enjoy the beauty of underground sprinklers, effortlessly keeping your lawn lush and green. The patio off the dining room is perfect for alfresco dining, providing a seamless transition between indoor and outdoor living.
With its modern features, thoughtful layout, and prime location in Holdrege, this home offers the best of both style and functionality. Don't miss the opportunity to make this fantastic property yours and experience a lifestyle of comfort, convenience, and elegance. Contact us today for a showing!
|
Listing Details
Total Sq Ft -- 2,550 Sq Ft Main Level Sq Ft. -- 1,275 Basement Level Sq Ft. -- 1,275 Living Room -- 19'1 x 14'10 Kitchen -- 10'1 x 15'5 Family Room-- 18'6 x 20'11 Master Bedroom -- 14'3 x 10'9 Bedroom-- 12'11 x 9'4 Bedroom-- 13'4 x 11'6 Laundry-- 6' x 4'6 Garage-- 2 car attached Lot Size -- 125' x 80' Taxes -- $3,479.44 Year Built --2020 *Taxes are based on assessed value at time of listing. |
Construction --Frame
Possession -- Closing Type of Heat -- Electric Forced Air Air Conditioning -- Central Fire Place -- one - electric Type of Roof --Asphalt Water Heater Size -- 50 Gallon Electric Water Softener -- Yes Refrigerator -- Yes Stove/ Range -- Yes Dishwasher -- Yes Microwave --Yes Garbage Disposal -- Yes Paved Street --Yes City Well --Yes Average Electric/Water/Sewer-- $230 Average Gas-- $ n/a |
